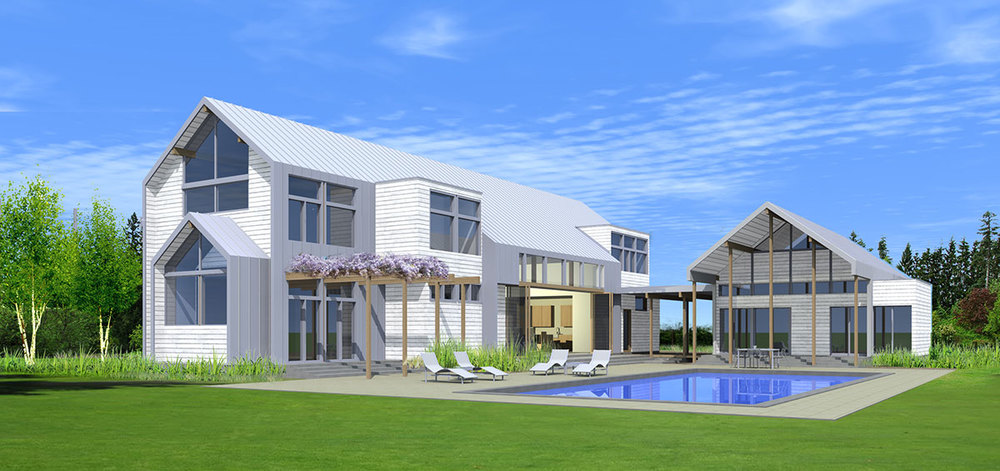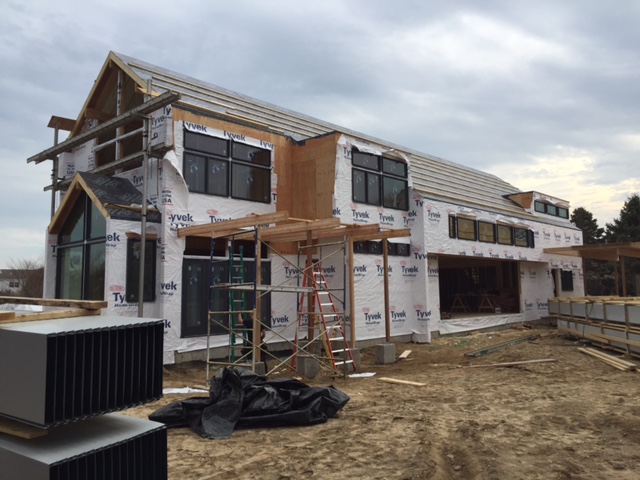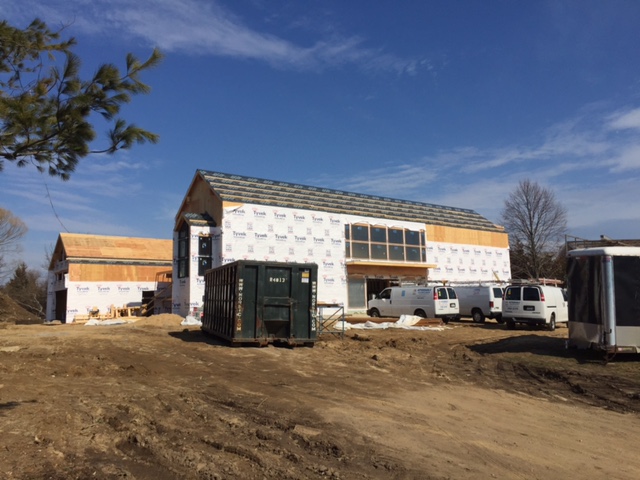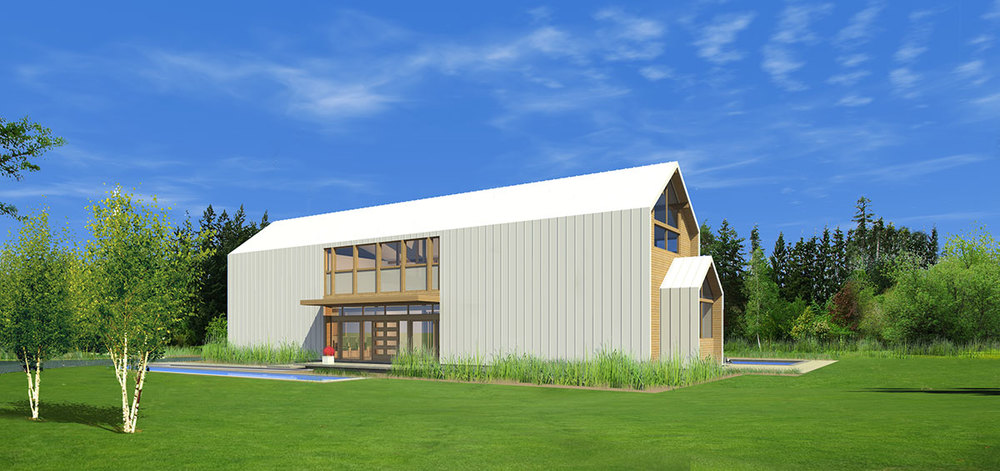A Modern Barn in the Hamptons
Southampton, New York | 3900 Square Feet
Designed for a young family with frequent weekend guests, the design is reminiscent of the many barns that still populate the area's farms and vineyards. This modern barn wrapped in low maintenance steel with clear cedar gable ends and bump-outs, is linked to a garage/ guesthouse by an open breezeway, sheltering a large family pool from prevailing winds and neighbors views.
A large full height great room with massive laminated wood trusses and a full height stone chimney will be finished with basalt tile that will begin at the front stoop and carry through to the poolside terraces. 9-foot high accordion doors will open to a full 28-foot width, enabling the great room and yard to be enjoyed as one.
The bold front elevation affords privacy from the nearby street.



