Lindal Homes Showcase
In over seven decades, Lindal Homes has designed and produced homes delivered to every hemisphere for every type of building site. They have been designed for remote sites, accessible only by helicopter, and for sites on the edges of major population centers.
My clients are young and not-so-young, of every persuasion and political ideology. They are captains of industry and third generation owners of family businesses; engineers and poet laureates; educators and wildlife photographers; financial planners and concert pianists. They have one thing in common: they are all individualists.
We appreciate this opportunity to share with you “all that is Lindal” with images from our archival collection of over 20,000 images that represent the full range of design opportunities – homes of every shape and size.
However, while we may not know you by name yet, we do know that one thing our clients generally lack is leisure time, the most precious of resources.
Therefore, allow us to showcase the limitless opportunities that are Lindal with only two houses. These two Lindals differ in almost every way.
We’d characterize this one as a tweed jacket woven of fine wool, worn with a cashmere sweater, wool flannel pants, and suede loafers.
A classic.

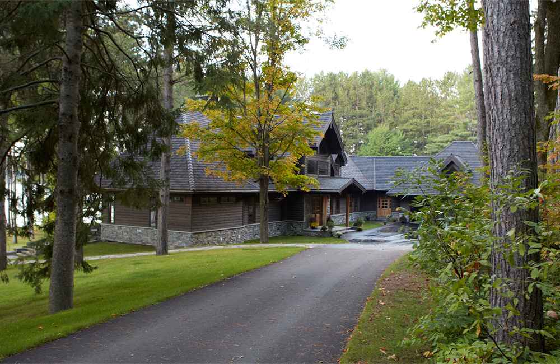
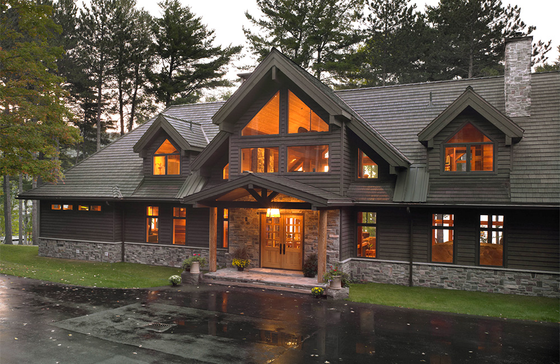
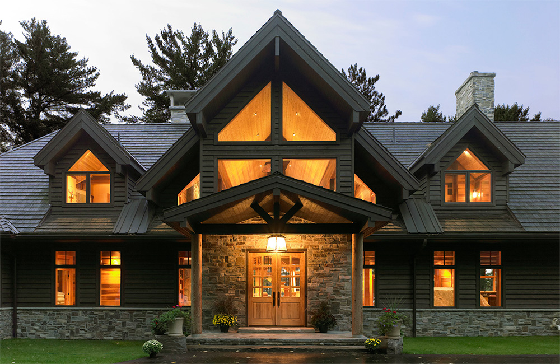
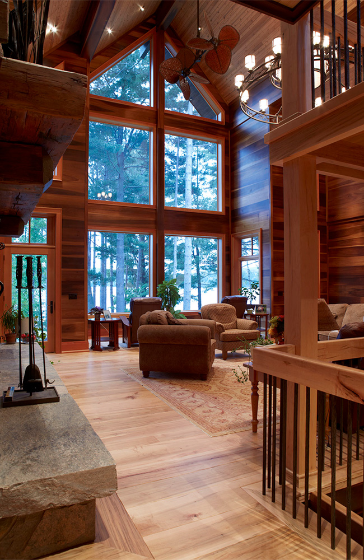
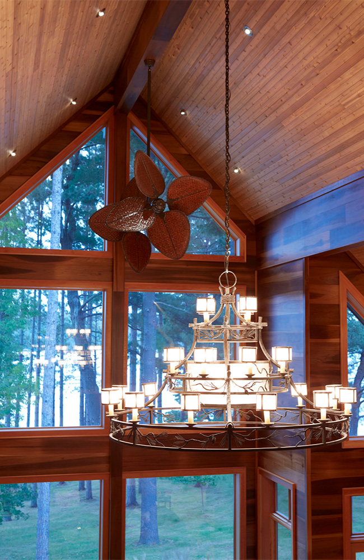
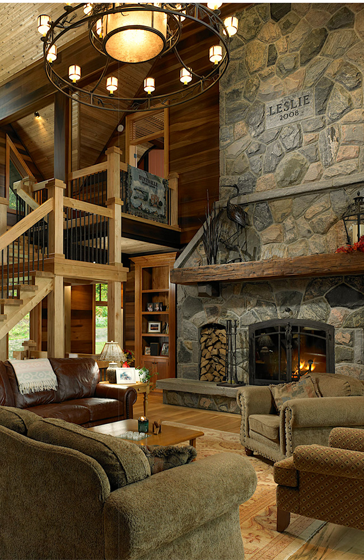
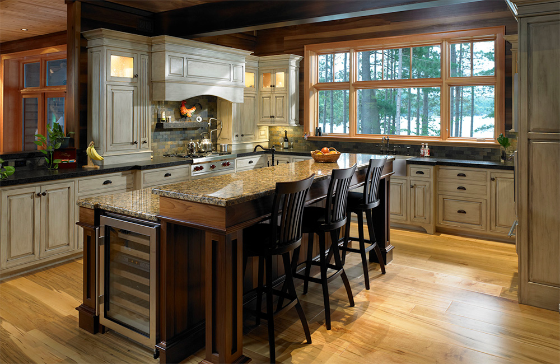
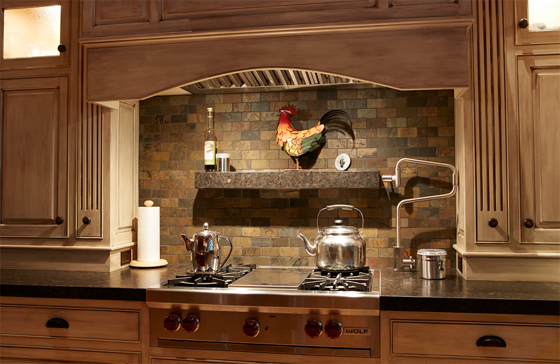
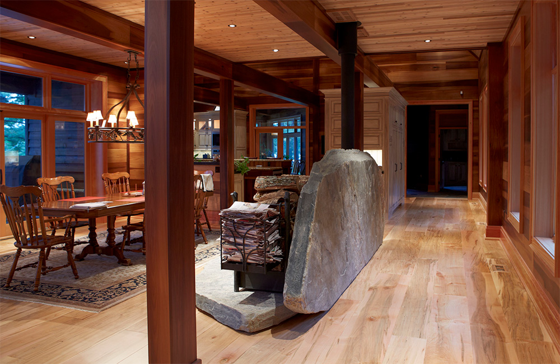
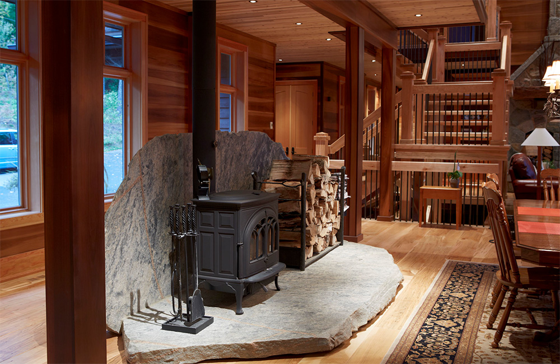

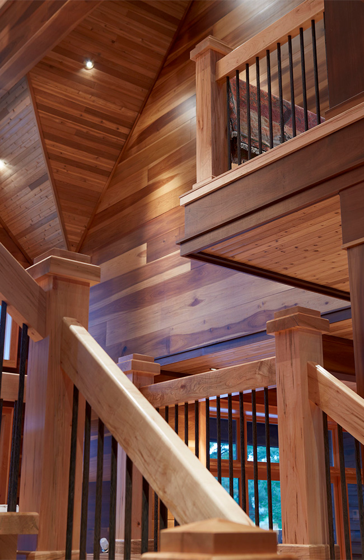
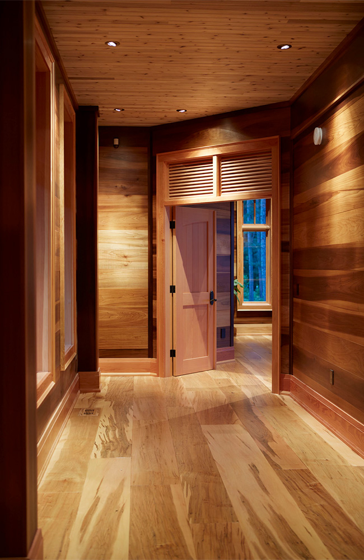
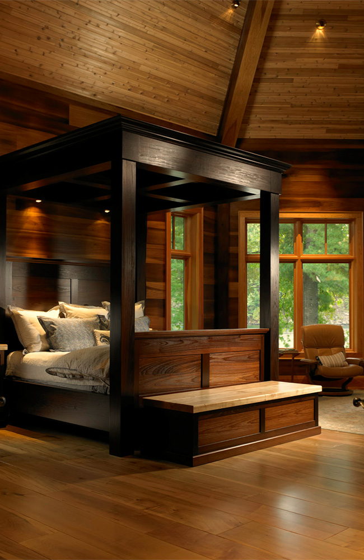
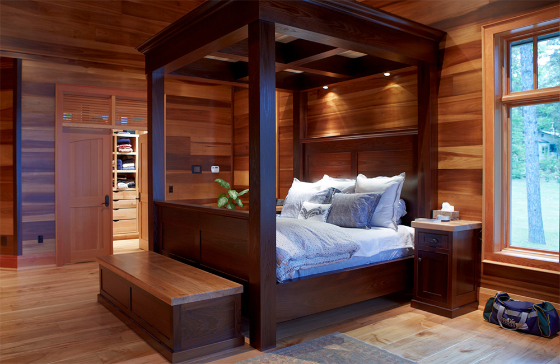
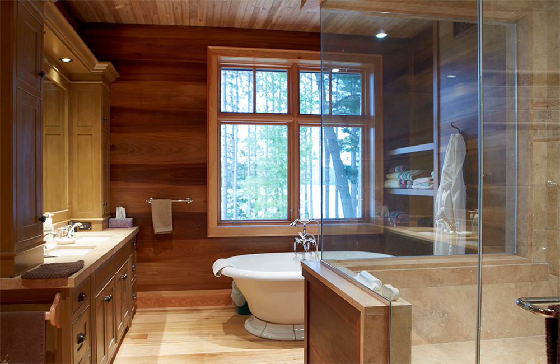
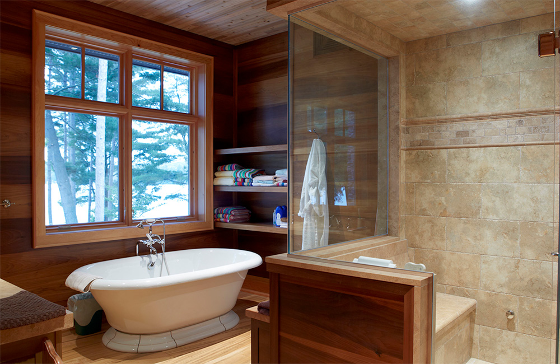
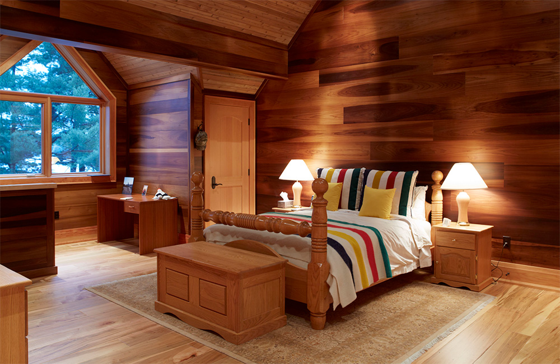
A metaphor for this next Lindal might be a dark European-cut suit of finely woven wool, worn with a white dress shirt, a bold patterned silk tie, pocket scarf, and dress shoes.
Au courant.
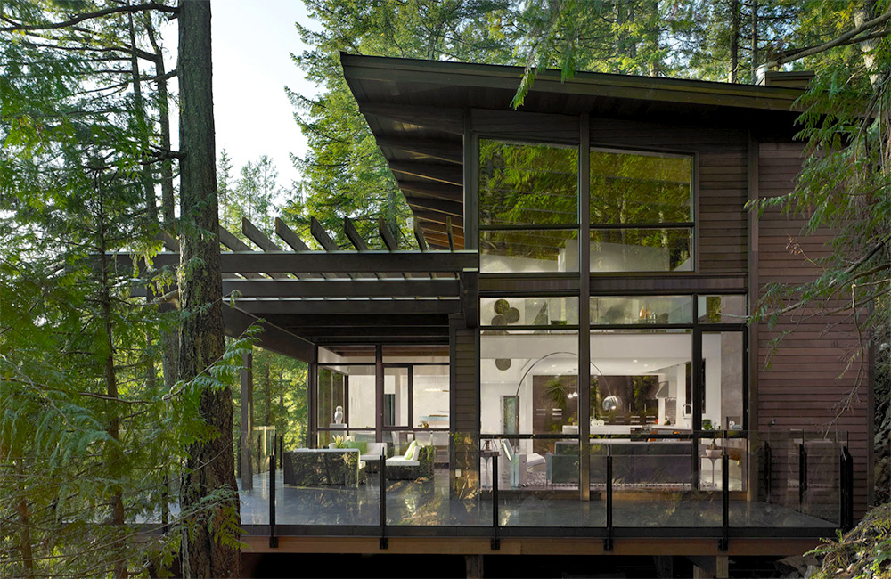
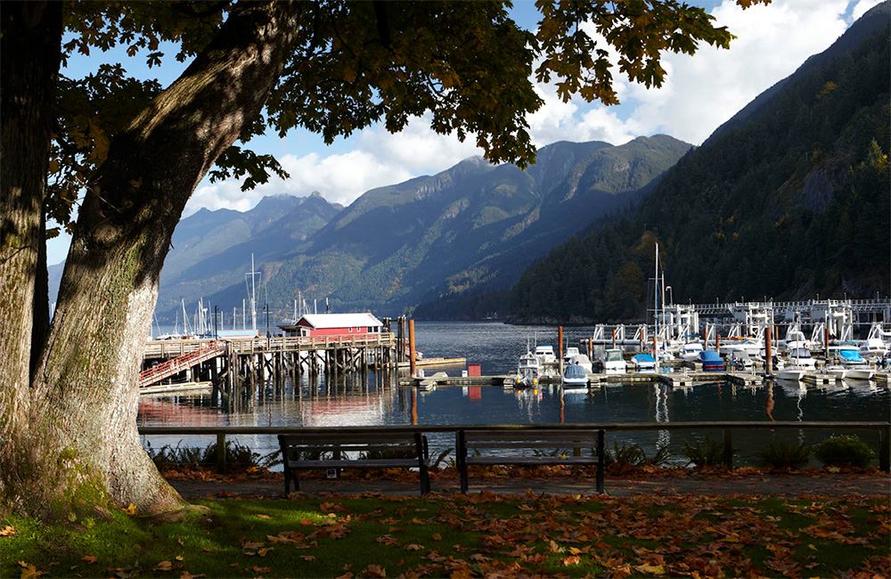

















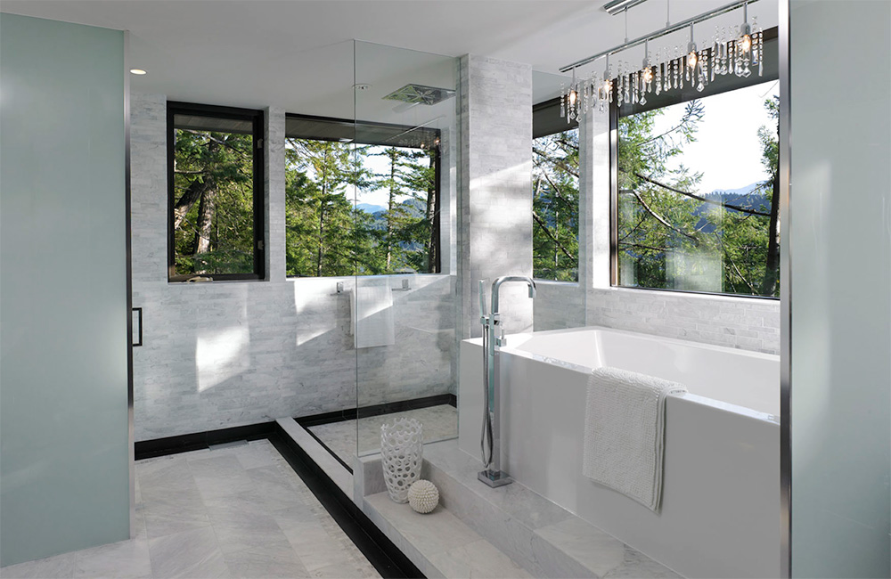
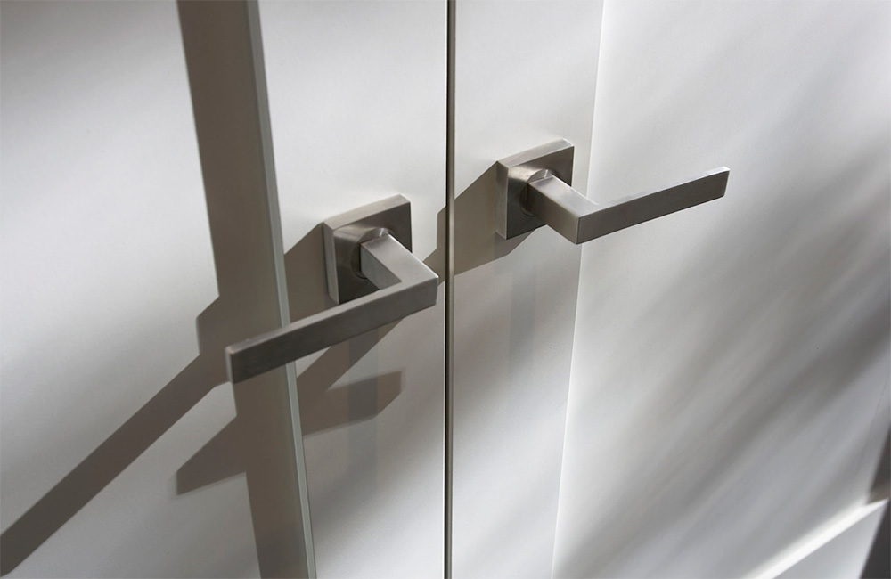
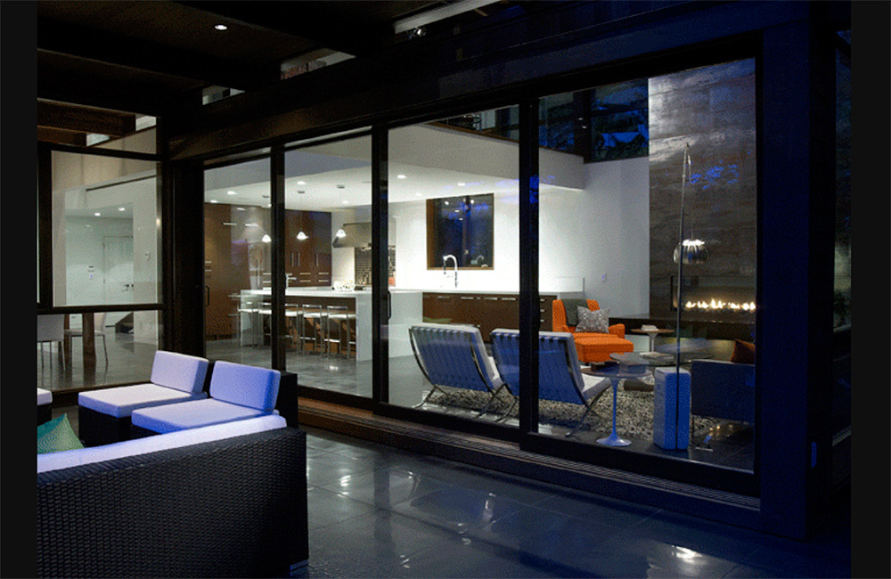
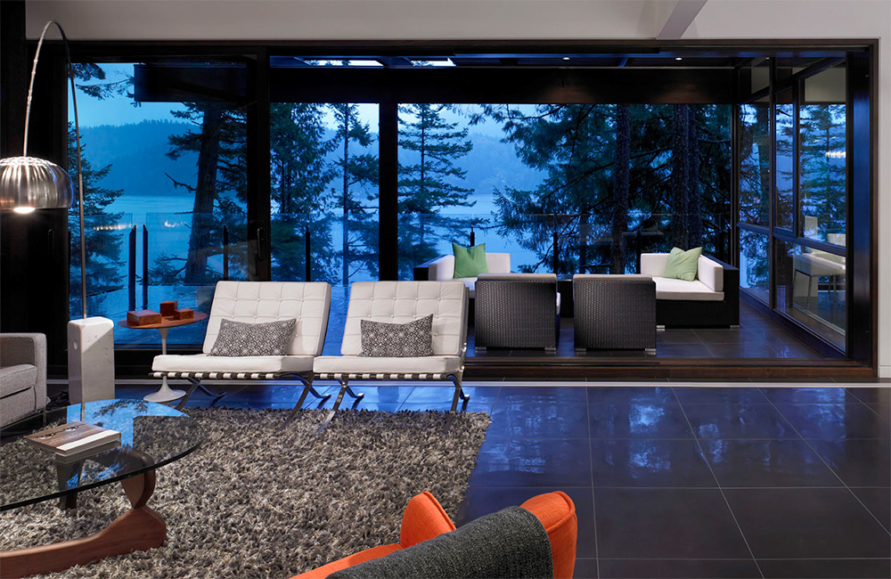
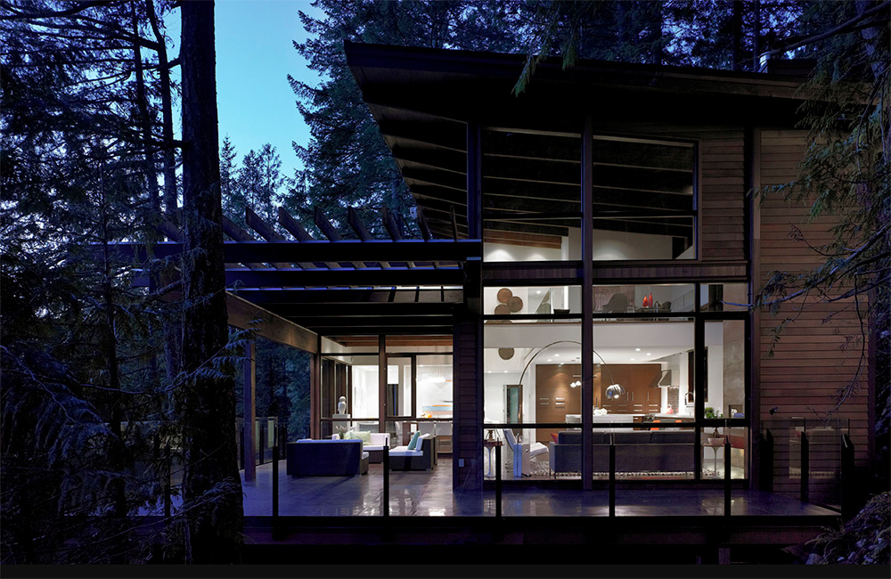
As in our tailoring analogy, these Lindals are assembled of high quality natural materials, and finished to reflect the owner’s style. These homes both utilize the materials pre-defined, pre-detailed, and priced in the Lindal post and beam building system backed by the same lifetime structural warranty. These legendary materials are the core of a highly curated specification with an extensive menu of finish options, selected by each client to reflect their lifestyle.