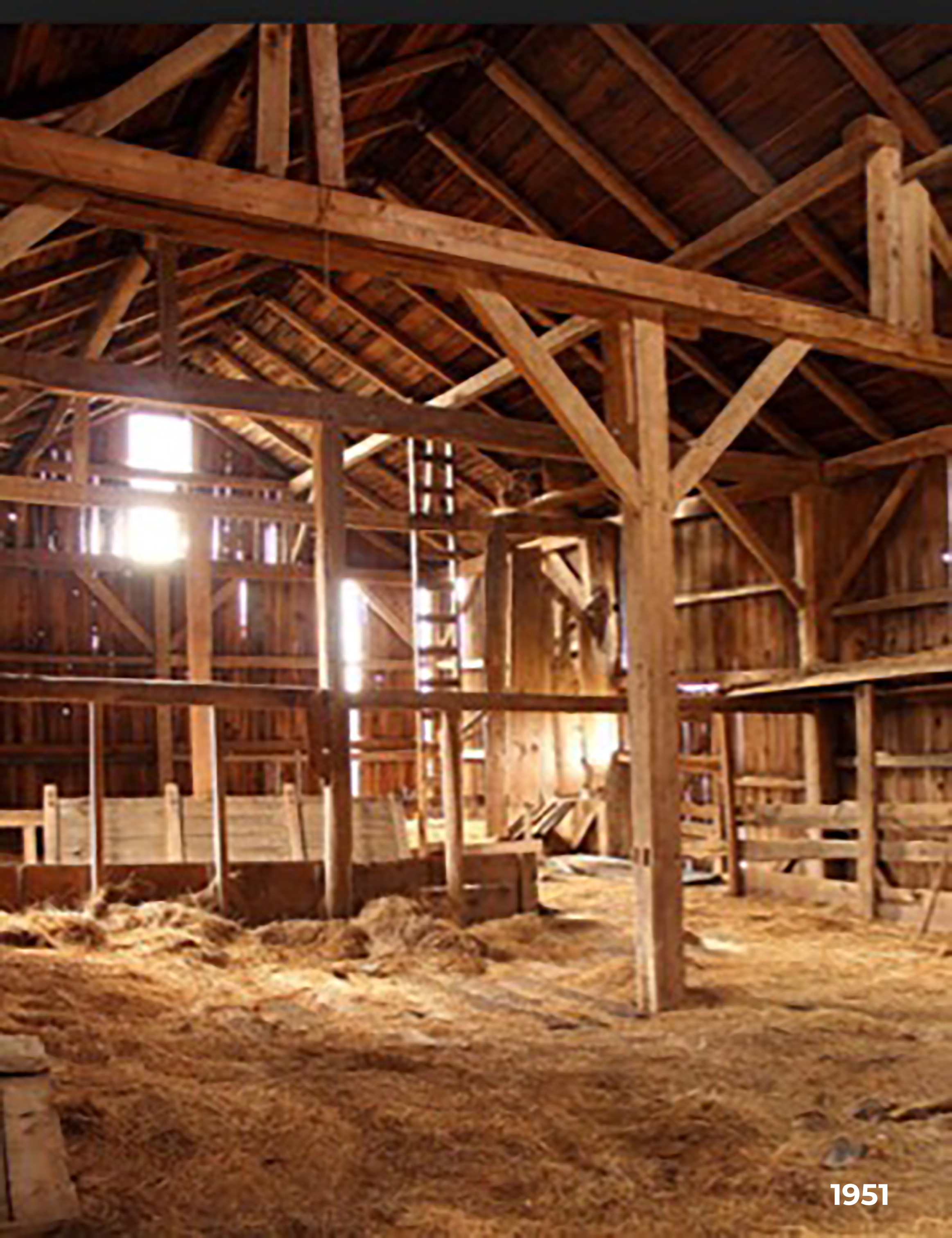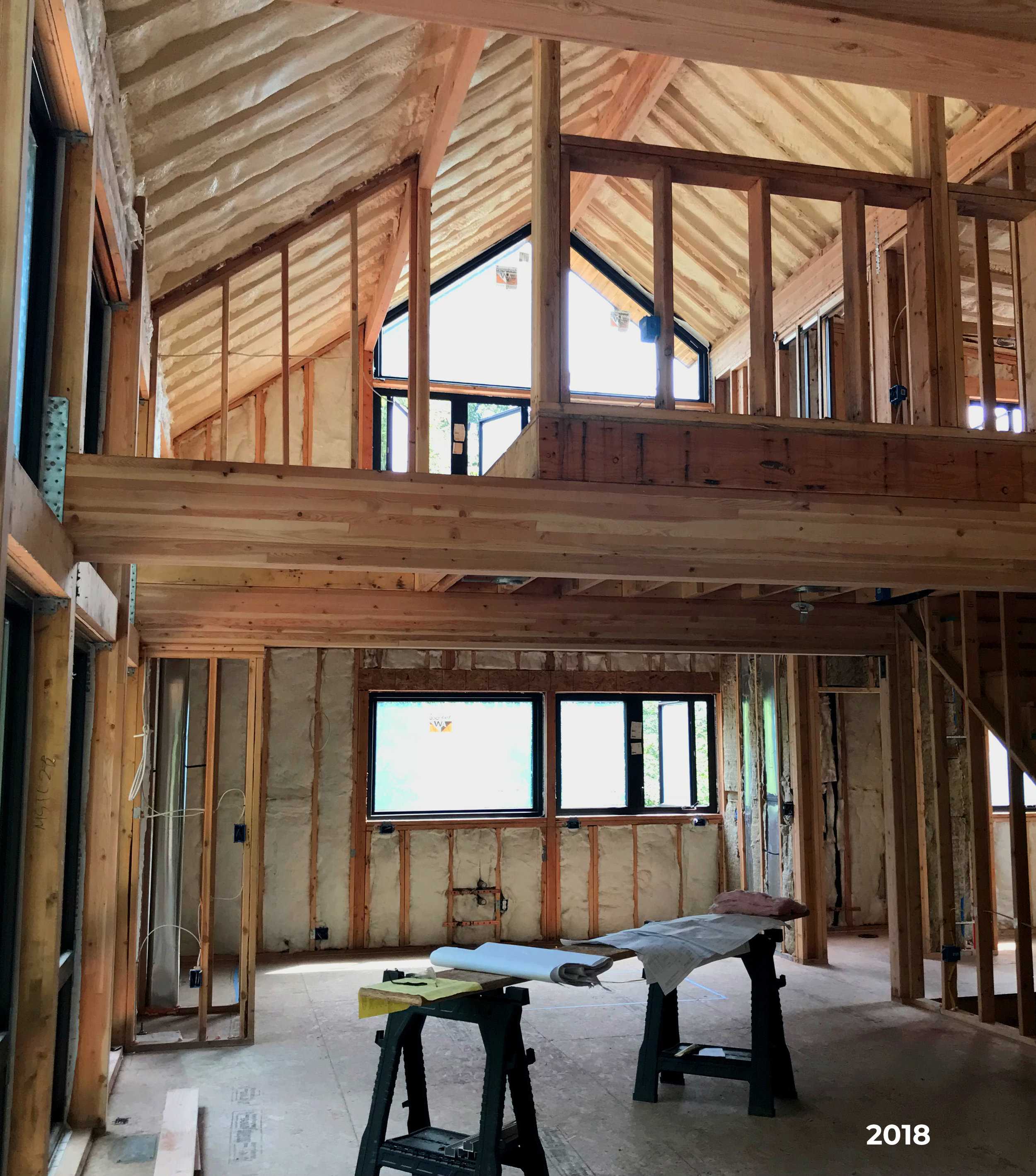When I am asked how to build the most space for the lowest cost per square foot, my response is to build:
A simple volume with a simple roof
Stacked space vs one story space
Build into the side of hill, using foundation walls to enclose living space
The venerable American barn is a fine example of those principles. A simple exterior volume hides an exciting interior, bathed in natural light, an assembly of soaring public spaces and smaller private hideaways.
This custom Warmmodern Living barn home, built in farm country an hour east of Seattle, is a descendant of early barns. The rugged Lindal post and beam skeleton - crafted today of sustainable laminated timbers- frames an exuberant variety of spaces – a soaring great room, a master bedroom loft under the eaves, an adjacent one-person office perch. A private reading room off the kitchen is large enough for only a comfortable chair, an ottoman, and a floor lamp.
Large expanses of glass and tiny peekaboo windows enliven the interior with the continual movement of light throughout the day. The post and beam structure, cedar roof liner and cedar trim work create a rich glowing ambience.
Coming in Part 2: How we collaborated with our client to make this home our most cost-effective in years.
See in pictures how this Warmmodern Lindal barn took shape:
(If you are unable to view slideshow below click here to open in new window)


