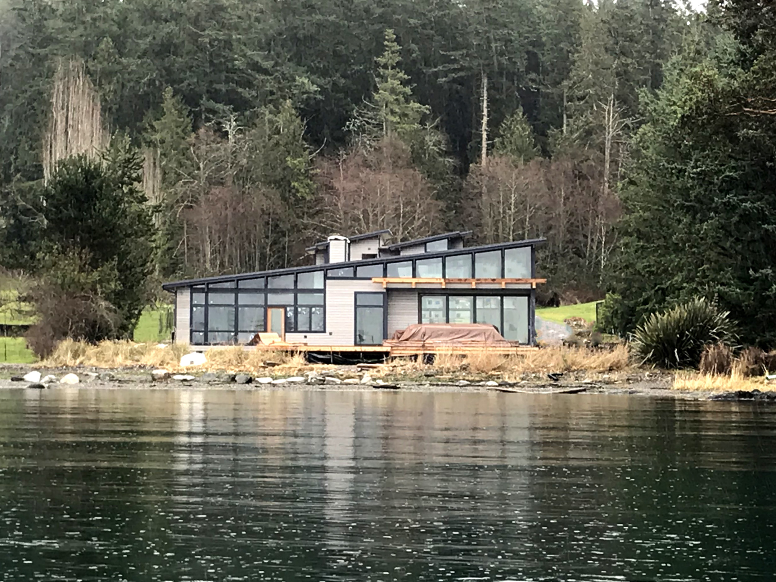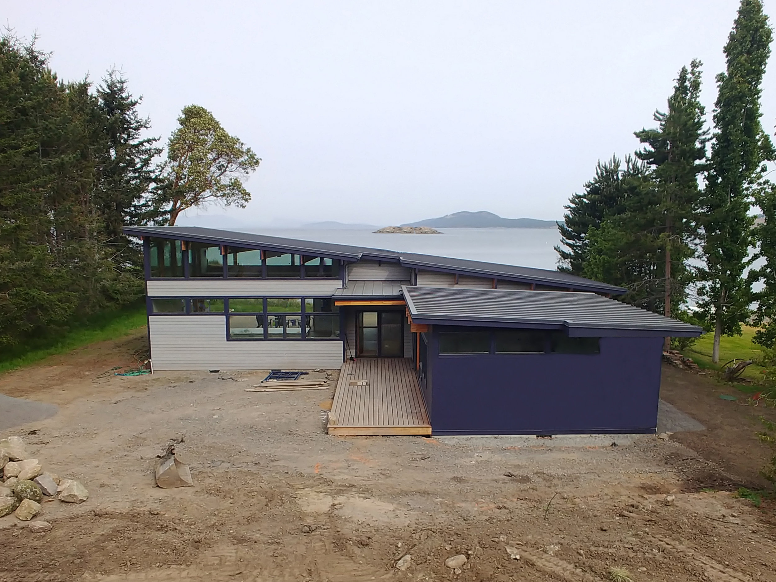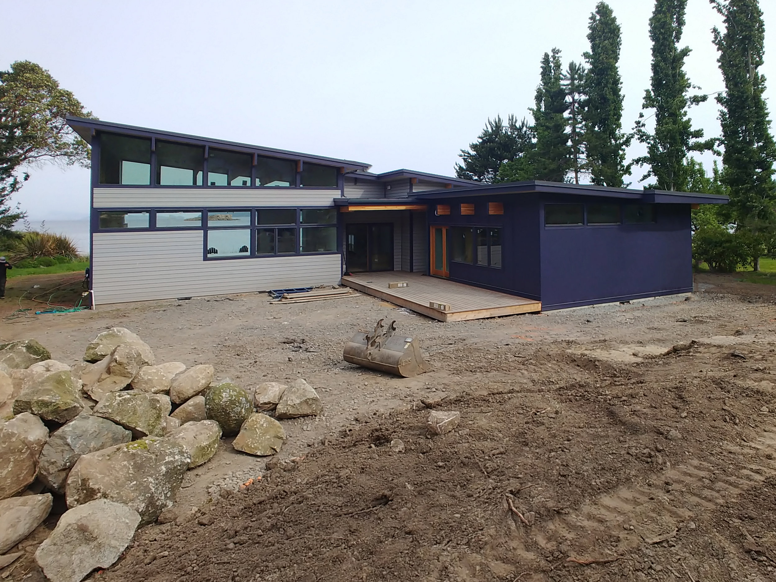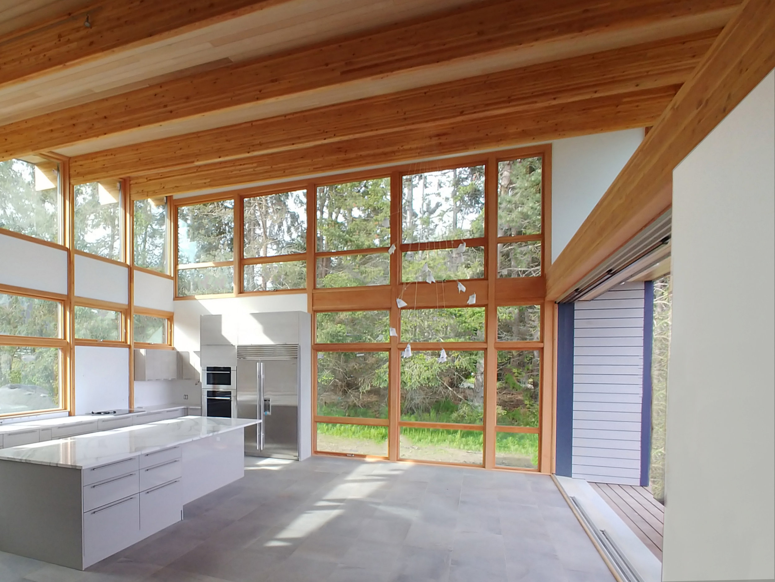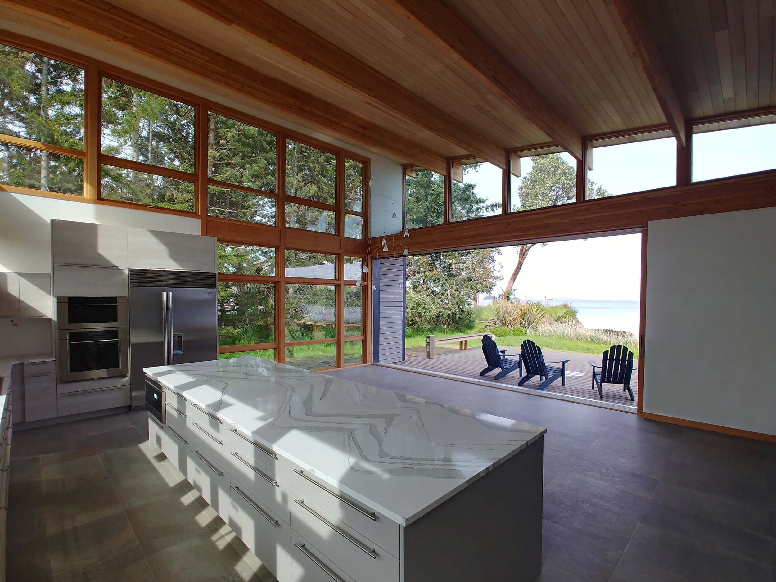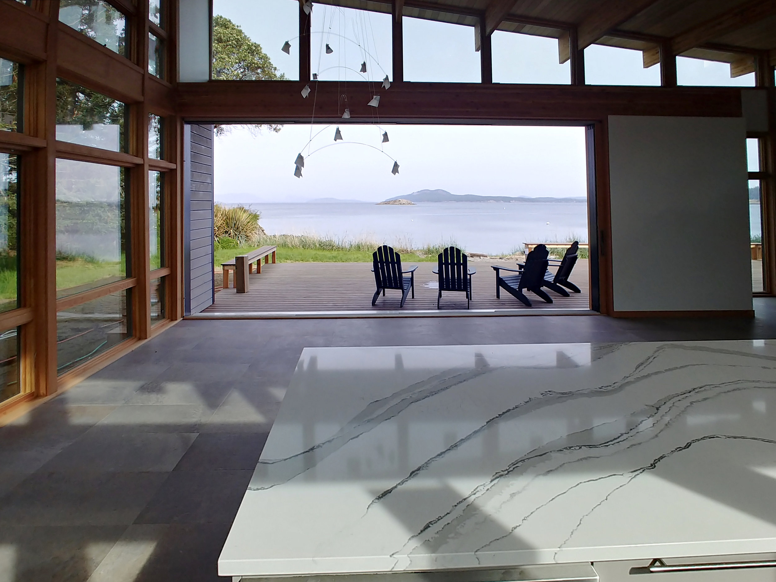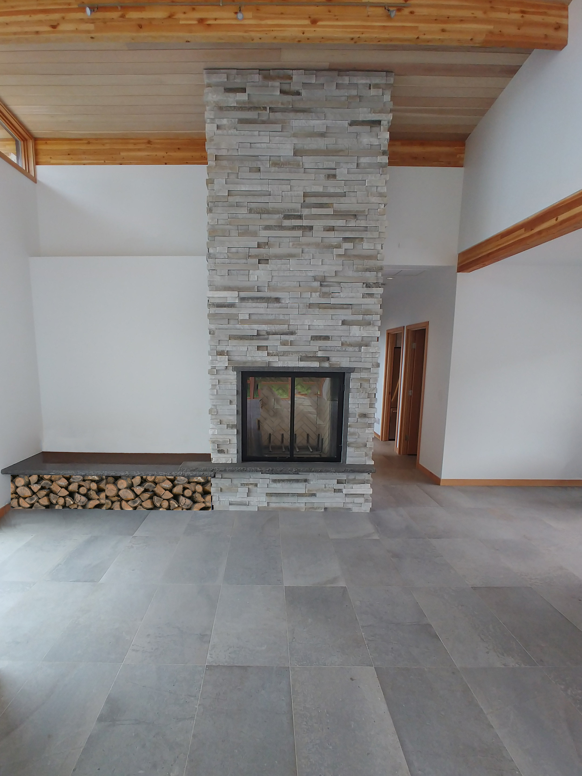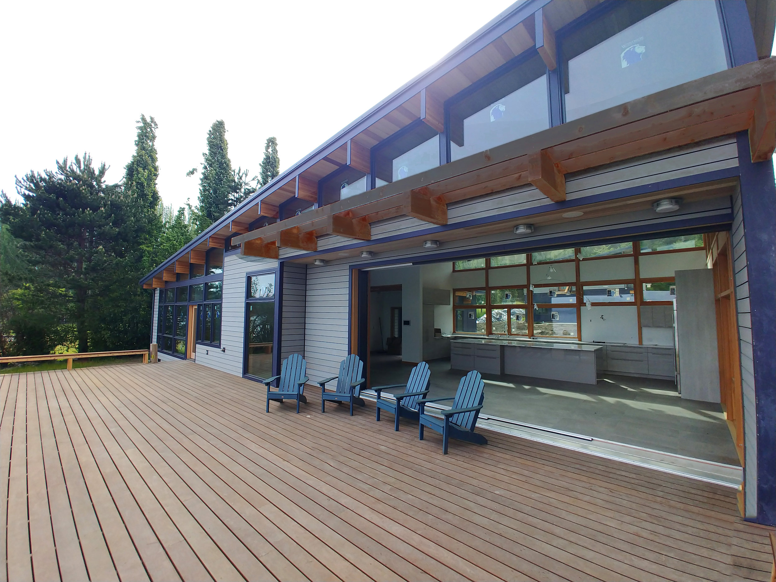Nearing completion, this family compound on the waters of Puget Sound is built around this great room, designed to enable three generations of family — often numbering over a dozen — to relax, cook, enjoy the outdoor air and beach simultaneously.
The sun-filled great room enjoys a special relationship with the natural environment and beyond with expansive glass walls, subtly subdivided to maintain human scale. A 9’H x 22’W lift-and-slide door glides effortlessly and disappears into a pocket in the exterior wall, providing an unobstructed view of Puget Sound, and access to the 1200 square foot maintenance-free IPE deck at the water's edge.
Inside, the 3 x 13 foot island will provide plenty of workspace for group food preparation and seating for eight. 27 feet of countertop along the front wall will enjoy a view to the detached bunkhouse for the two younger generations and beautifully landscaped yard and vegetable garden between the two buildings.
This will be a year-round retreat. An oversized wood burning fireplace positioned at eye level for those seated in the living area of the great room is set in a magnificent Cultured Stone chimney with a 13 foot long Pacific black granite hearth that will double as a window seat with wood storage below. In winter, enjoying time around the hearth will replace outdoor family gatherings.
Underfoot, the oversized slip-resistant porcelain tile floor will require little maintenance, and overhead the clear cedar lined ceiling and handsome Douglas fir beams will glow warmly, lit by concealed lighting (more on that another time).
There’s much more to this special residence, but the great room that magnificently showcases the Lindal building system and the design capabilities of Warmmodern Living should serve as a sweet tease for now.
