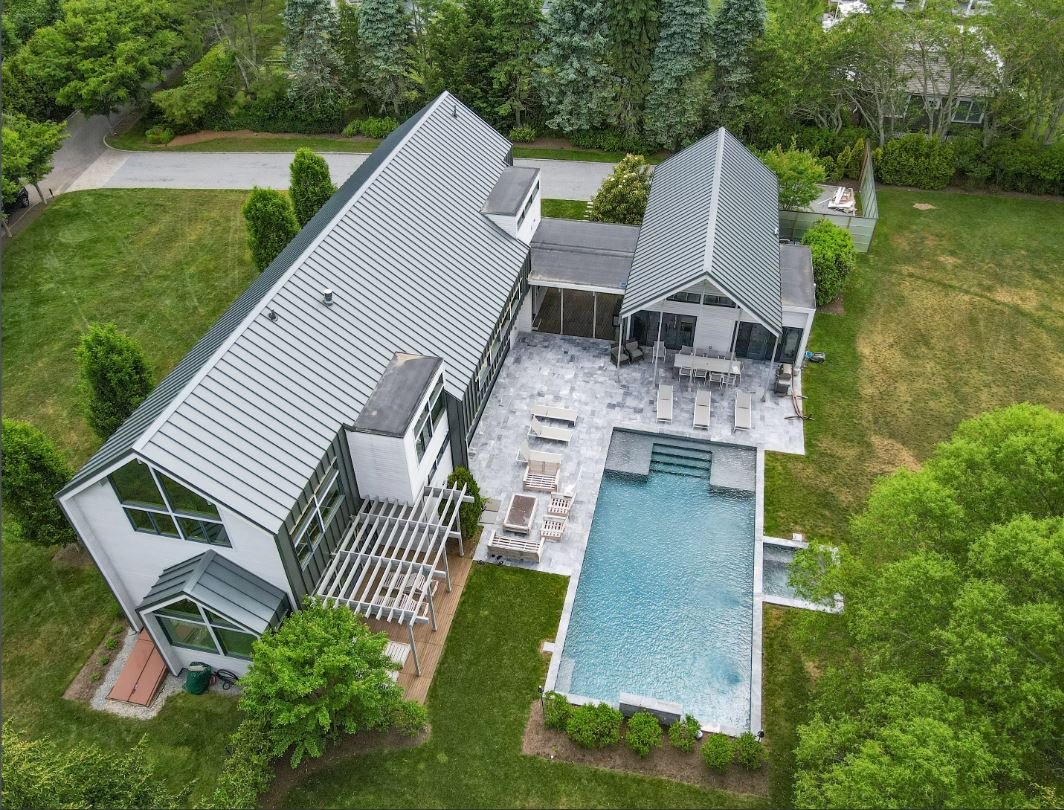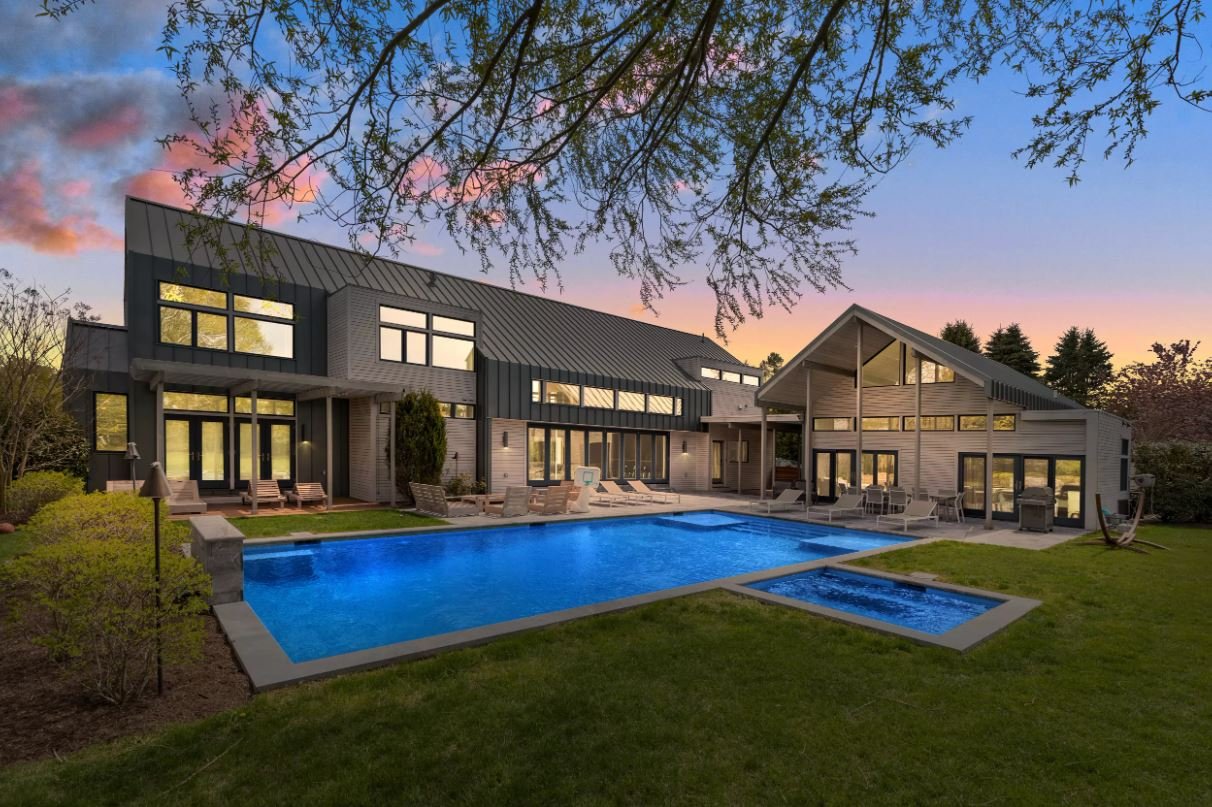I was engaged to design a weekend retreat in Southampton, New York. The clients’ vision was to build a bright and airy home that would provide them with a vastly different living experience from their primary home in Brooklyn, a dark interior with few windows and very dark woodwork.
My first site visit clarified the challenges. Just over an acre, the site had two story houses on either side with little more than a few trees between them. Sun south was to the front - street side - of the site, and the rear yard, where a pool would be positioned, was to the north of the required house location. Not ideal for a sun-drenched interior.
This was once part of a potato farm, flat, and treeless, dotted with cartoon copies of old sea captains’ houses on steroids. I am not a fan of fake architecture, especially sea captains’ houses in a former potato field. Fortunately, my client agreed, and we also agreed that a modern barn would be more respectful of the site.
I grew up in potato farming county in northern Maine, and I know the shape of the barns that dotted that landscape: taller and a little narrower than traditional dairy farm barns. We began with that image.
The finished design is a ninety-foot-long potato barn with several flat roofed projections. The front of the house, barely fifty feet from the street, is intentionally severe with nearly 500 square feet of glass at the entry and upper hall, dwarfed by the building’s mass. The rear of the house, in contrast, is a very inviting yard with a sumptuous pool and marble terrace, accessed from the great room through a 26 foot wide accordion door. A smaller barn form, housing the pool house, guest suite, and garage is connected to the house with an open breezeway, which serves as the everyday entry from the garage and driveway. The two buildings form an L, creating privacy from the neighbor to the west.
The great room is 30 feet wide and 25 feet wide and 30 feet high. Three laminated Douglas fir girders, twelve feet above the floor, carry the roof beams and give the space a more human scale. The adjacent kitchen is 9‘6” high, a better height for working and lighting the space, and it too lends a human scale to the home’s communal space.
The owners’ suite completes the ground floor and has an intimate sitting room with a fireplace.
On the upper level, a forty-foot-long corridor separates a pair of two-bedroom suites. The uninterrupted white oak runway is open to the great room on one side and flooded with sunlight from a 22 foot stretch of south-facing floor to ceiling glass on the other. The bottom half of the glass is obscure (frosted) to ensure privacy for those traversing the hallway.
What makes this barn modern?
This home’s modern conveniences and luxuries, its personalized details, relaxed spaciousness and thoughtful zoning, and the Lindal post and beam system, refined from the rough-hewn days of yore all contribute to transforming the old potato barn into a modern Southampton retreat.
What gives this barn its modern edge, however, are several of the Lindal components that were first used in this house as full-scale tests and have since become popular options, built into the Lindal system. Each represents a departure from the more traditional Lindal Classic and allows “Lindal modern” to spread its wings.
The Lindal components introduced by Warmmodern Living in the modern Southampton barn include:
1. Steel siding
Notice how the standing seam roof becomes the siding without a break. The steel is carefully bent at the roof’s edge. Lindal introduced the use of steel siding here in an application that mimics tridiagonal board and batten siding. It is also offered in a corrugated form. Both are available in over 30 colors with a twenty-year warranty. Long life and low maintenance.
2. Open jointed clear western red cedar siding
The beautiful siding used on the gable ends of the house and on the projections from the primary volumes is clear western red cedar, but unlike most horizontally applied siding, the boards do not overlap. The surface is smooth with a 1/4 inch space between each board. The individual board cross section, pre-stained on all six sides, is a parallelogram, making it impossible to see through the spaces to the rainscreen and strapping beyond. The open joints allow air to circulate on both sides of each board, which greatly reduces cupping and cracking.
3. Two siding types to support the architecture
Lindals have traditional been clad with cedar siding or in recent years cementboard siding, sometimes with stone, brick or stucco accents. Warmmodern living designs typically utilize two non- masonry sidings (e.g. steel and cedar in this case). We take care to make certain that the sidings are each applied to support the architecture. We believe that different functional areas can be read more easily from the exterior; that the two sidings make the exterior more lively, and sometimes the combination is more economical than if the house was clad entirely in one of the two.
4. Windows and trim
The two different sidings are typically two different colors. We select a window color that is close to one of the siding colors and contrasts nicely with the other. In the Southampton house the aluminum clad windows are the same color as the steel and contrast with the cedar. In modern designs we eliminate the big traditional “picture frame” trim around each window and bring the siding right to the window frame.
5. Doors and hardware
We believe that the entrance to every home should be warm and welcoming and speak to the quality of all the materials we provide. The first things you touch are the entry door and hardware, and they have the responsibility of setting that tone.
Until the twenty first century, Lindals typically had steel or fiberglass exterior doors. Warmmodern Living houses have Simpson solid core fir entry doors and they often have one to five glass panel inserts.
We pioneered use of simple one panel solid core doors with shaker edging, and today we also offer truly handsome modern prefinished interior doors in several wood species (mahogany, walnut, red oak, white oak, maple) and a dozen colors.
Baldwin hardware is solid to grip and operate. We offer this legendary hardware in three styles (traditional, transitional, and modern) and in six finishes, two of which have lifetime warranties).
6. Roof liner
In Lindals, the underside of the roof on the interior and the underside of the overhangs on the exterior are often clad with beautifully prefinished wood. In the Southampton house we introduced clear hemlock liner, which has a very subtle grain and is the “quietest” of our offerings. The pre-finish spec is typically one coat of pigmented semi-transparent stain and one coat of lacquer to give it a subtle glow. The liner, like the exterior siding, is finished in your choice of hundreds of colors. The liner is also available with a modern edge treatment in addition to the traditional v-groove between the boards Lindal now offers pine, cedar, fir, and hemlock liners in both clear and knotty surfaces and recently introduced beautiful smooth finish clear cedar plywood, which is very reminiscent of the liners used by Frank Lloyd Wright in his homes. Each of these species has a distinctive grain pattern and color.
7. Stair and deck railings
Lindal’s rails have traditionally be crafted of cedar. In the Southampton house we introduced a modern rail system with beautifully detailed uprights and rods (not cables). The components are all stainless steel Our modern rail offering today offers more finishes available, and the top of the rails can be specified in the same wood and color as the decks or stairs. Our current offerings have expanded to steel rods, stainless steel rods, cable, and glass with the metalwork most popular in stainless or powder coated black.
Lindal now offers IPE deck material, beautiful and clear and will last a lifetime with little maintenance.
Recently Lindal introduced a magnificent steel and wood stair system with a stringer that holds the treads at the center not the sides. It’s a real winner.
At Warmmodern living, we continually introduce new design concepts and products. Many are suggested by our clients. Others are introduced in professional journals. In the last decade there has been a plethora of new green modern products. The pandemic forced a rethinking of what a home is with full time work and study at home. “Home sweet home” today is a more timely, green, energy efficient, and lower maintenance. Our lifestyles have changed radically and so must our homes.
Lindal offers the broadest palette of options of any company in the prefab sector , offering you components to genuinely construct the traditional, transitional , or modern home of your lifetime, designed with innovative lifestyle features that are modern…of the time. Get in touch, and let’s explore the possibilities.









