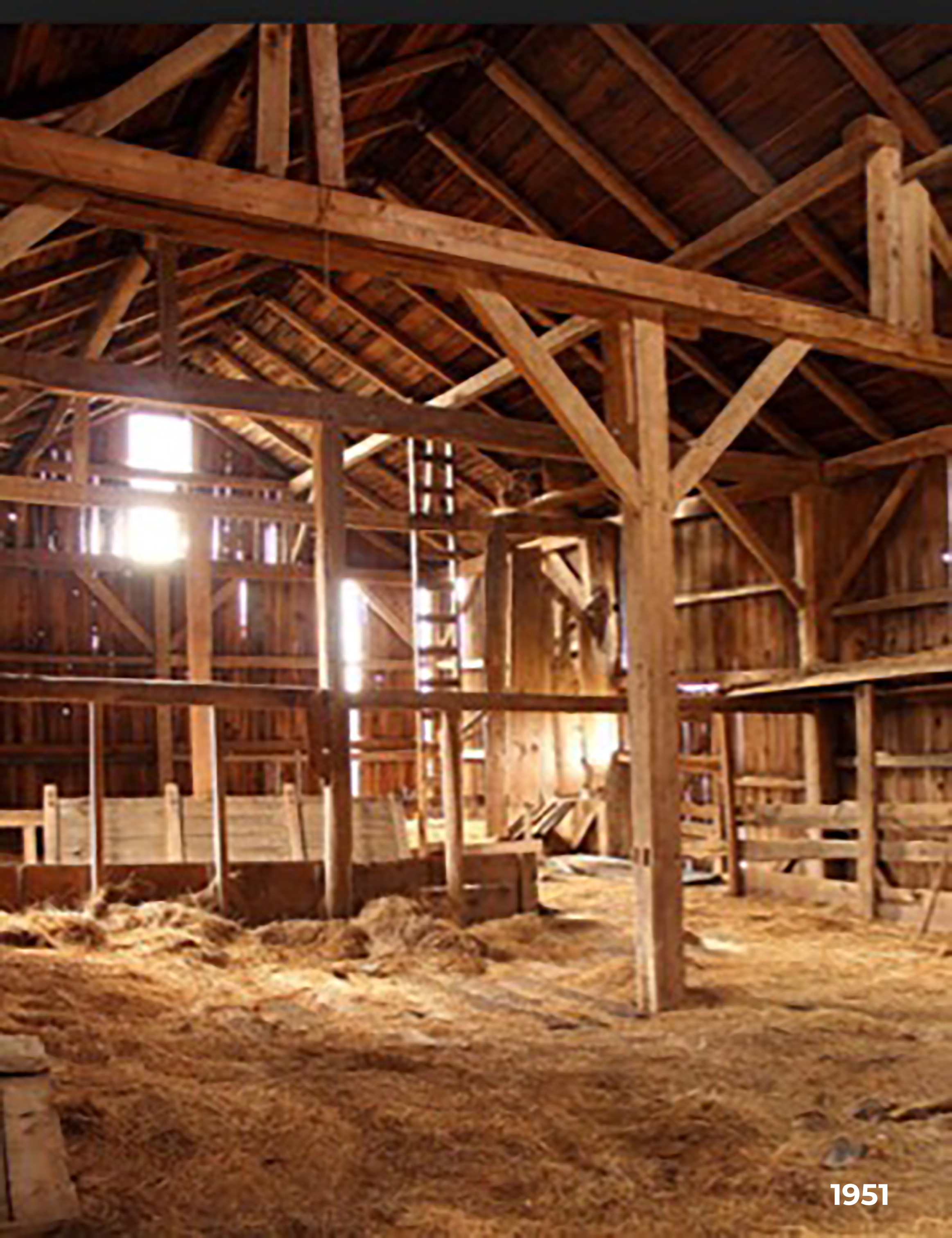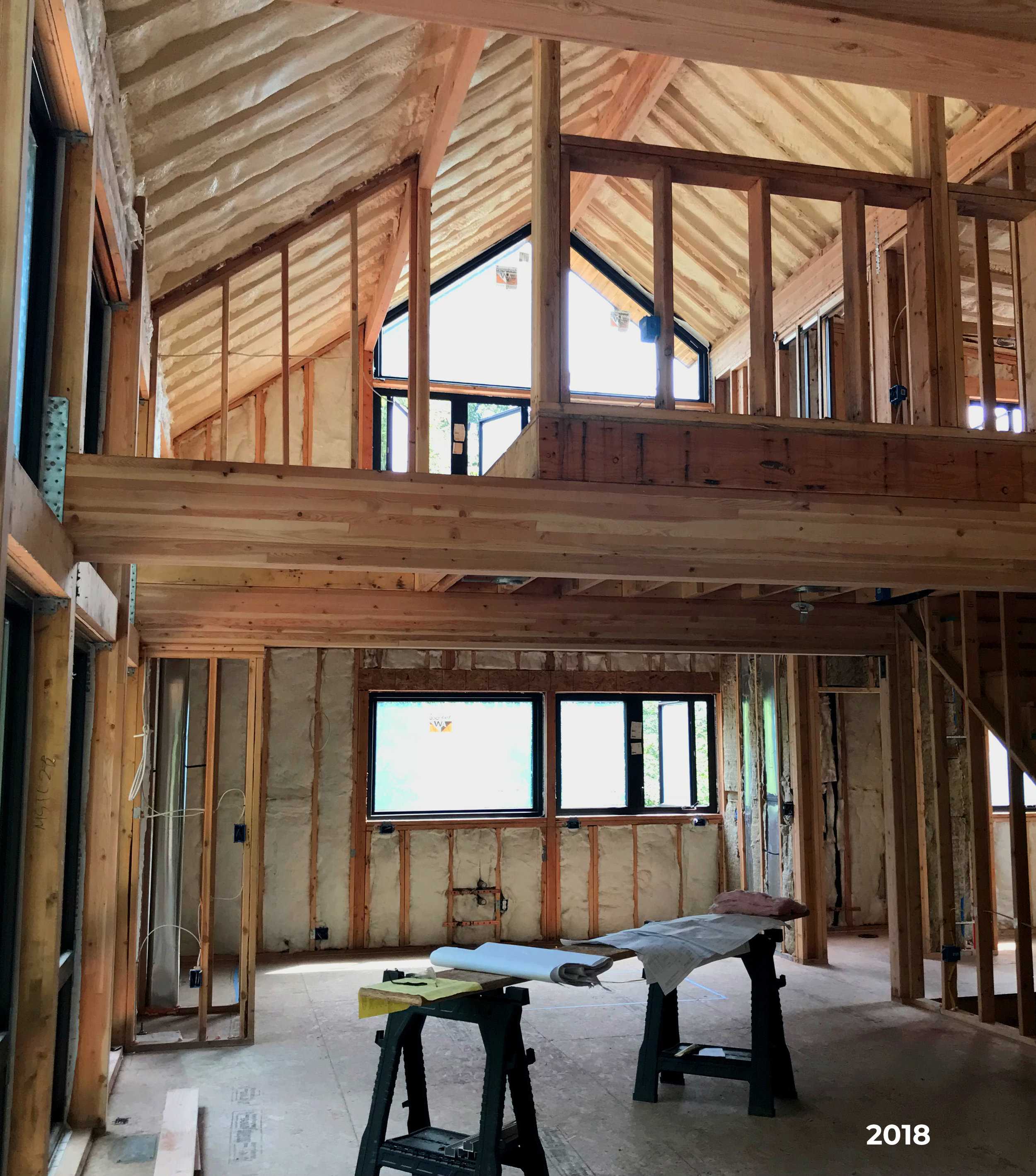A few years ago, on a dark and dreary Seattle winter morning, I reached into my sock drawer to pull out any pair of black socks. But instead I grabbed a pair of brightly colored striped socks, and my immediate reaction was to chuckle. And immediately I felt a touch of joy as I smiled.
Planning a custom home is a monumental task. And not every day in the process is cause for celebration. I work diligently to make the process informative, pleasant, and optimistic along the way, and so do the hardworking (striped socks wearing) professionals at Lindal Cedar Homes. The flexibility and predictability of the legendary Lindal building system increases the likelihood of a successful outcome well beyond other approaches.
Read more




