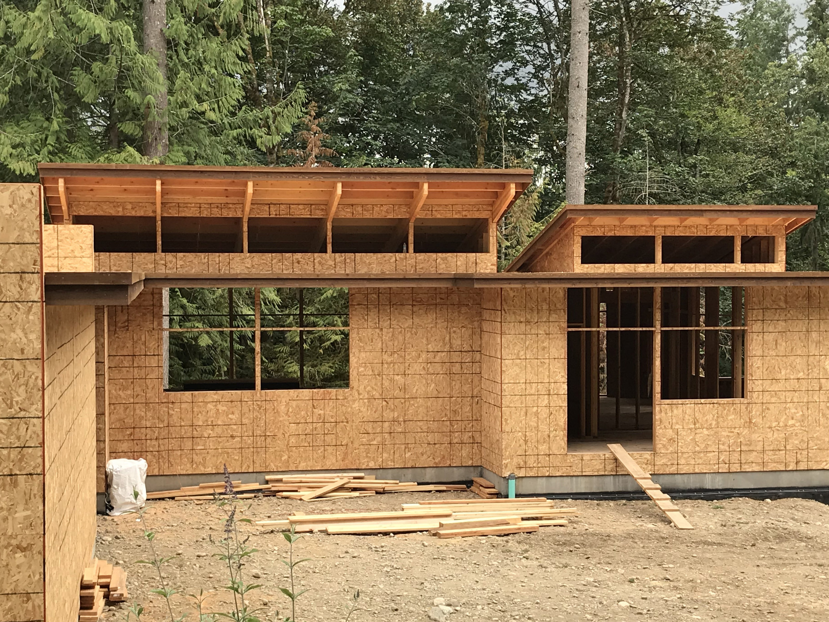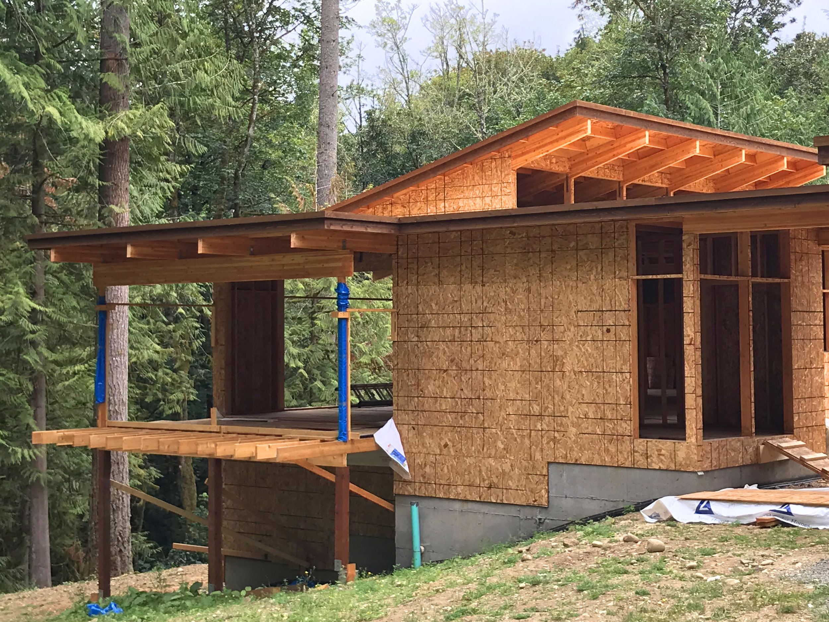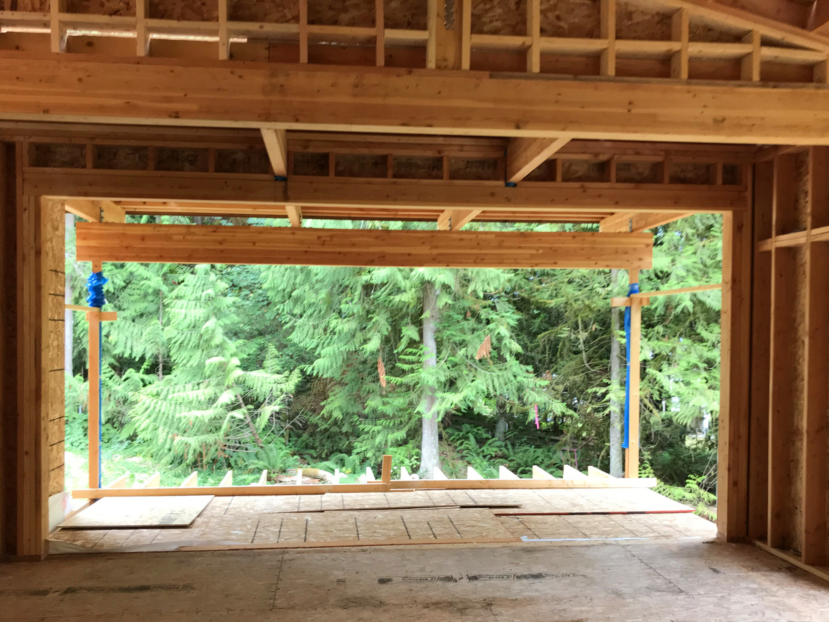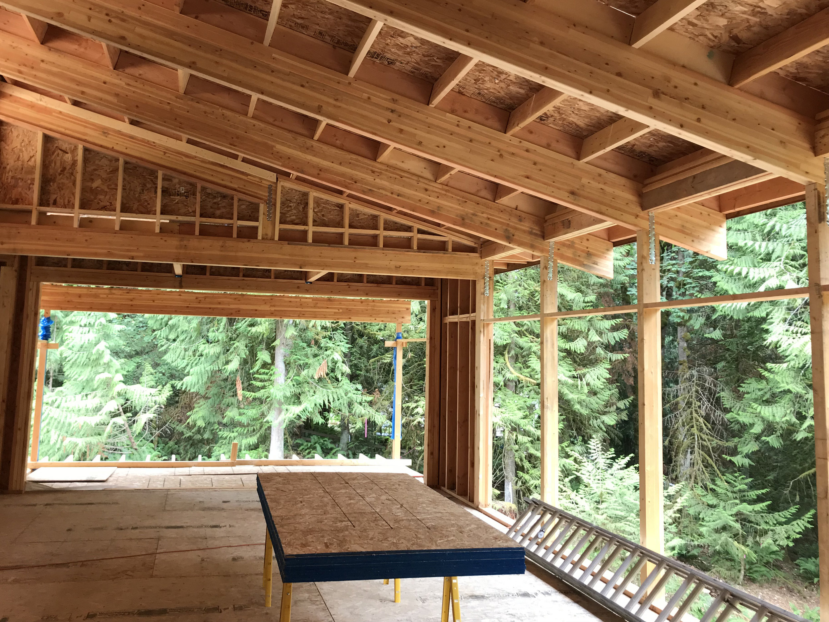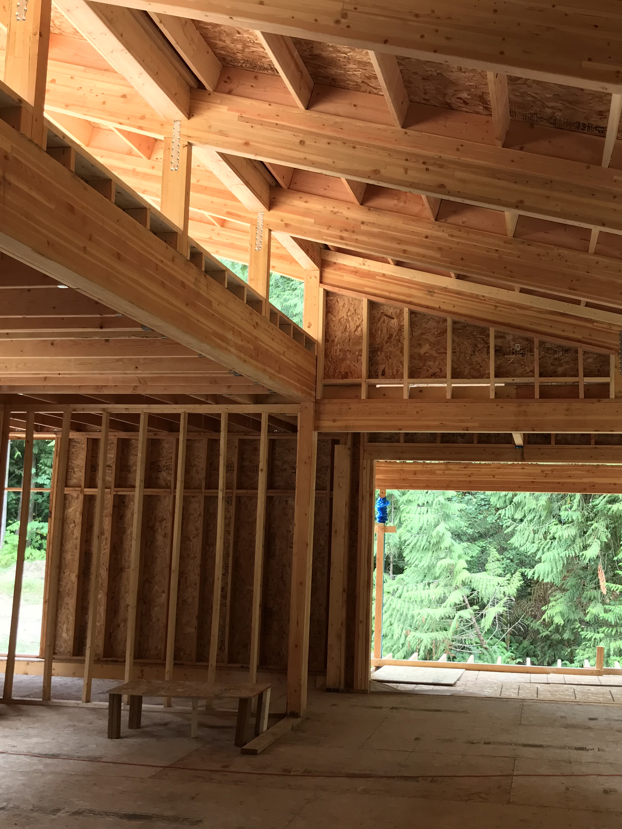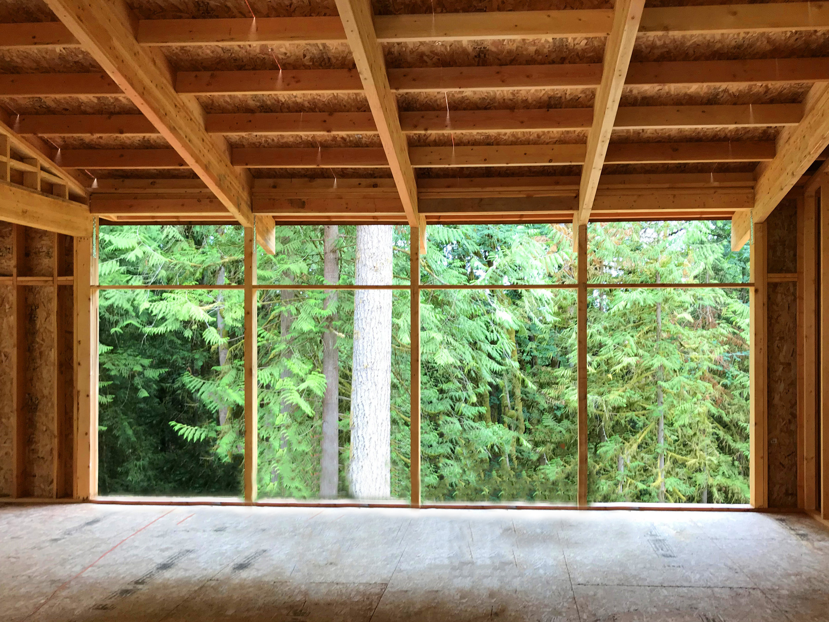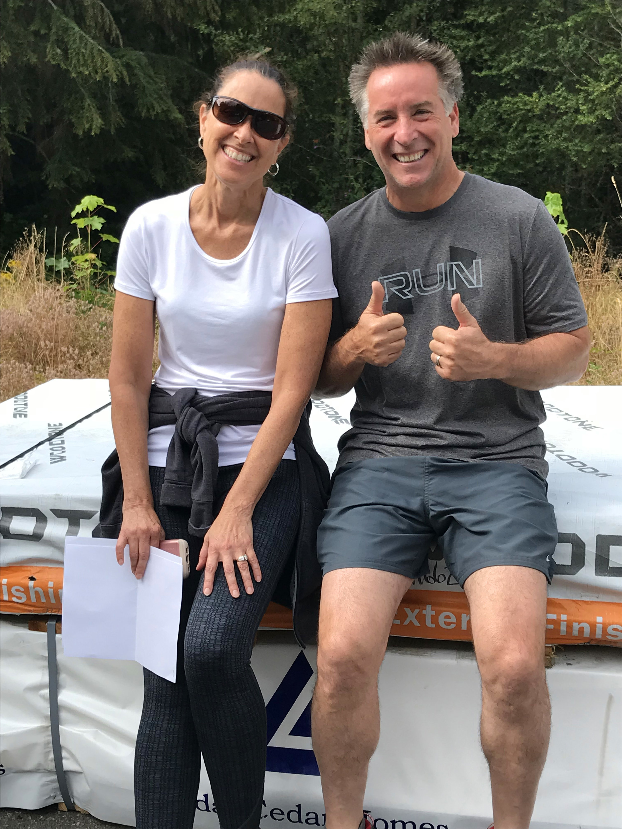When meeting with prospective clients for the first time, one frequently asked question is: “What are the benefits of the Lindal building system?” to which I begin my response with “efficiency, flexibility and predictability" and explain how that is so.
Often I’m asked, “Does a Lindal cost less than a conventionally built home?”
My measured response to that:
Our mission is to utilize our building system to translate your vision into a better reality, not necessarily a lower cost reality. Still, we are highly competitive with other quality approaches.”
Lindal’s incomparable seventy-five years of success has been built on our client’s desire for a better home — more beautiful, more interesting, more comfortable, more connected to its natural environment.
What does “a better reality” look like? Images of a client’s newly framed Lindal illustrate a few of the many features of our post and beam building system that enable better architectural execution of our clients’ visions. Showing them ‘in the raw” — with no finish or decoration confirms that Lindal's "better " is more than skin deep.

